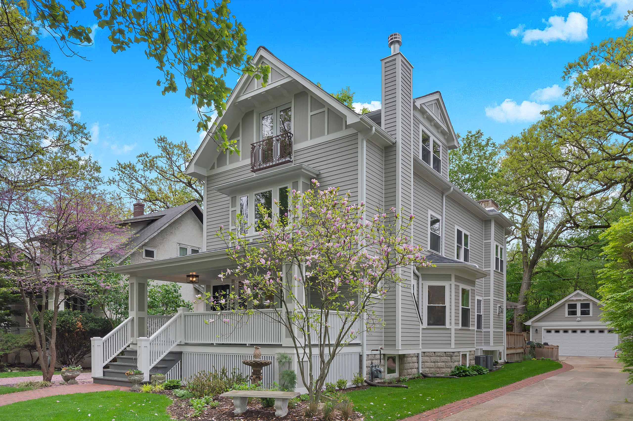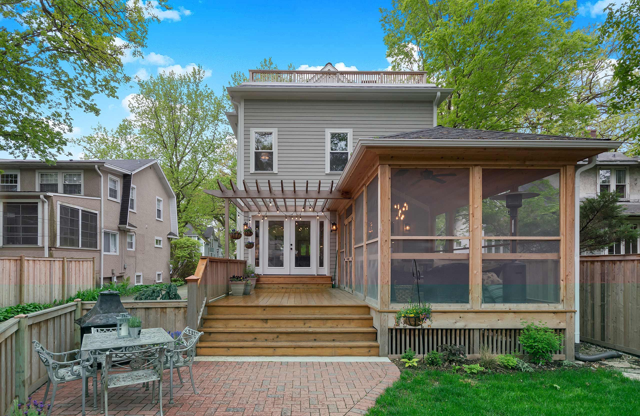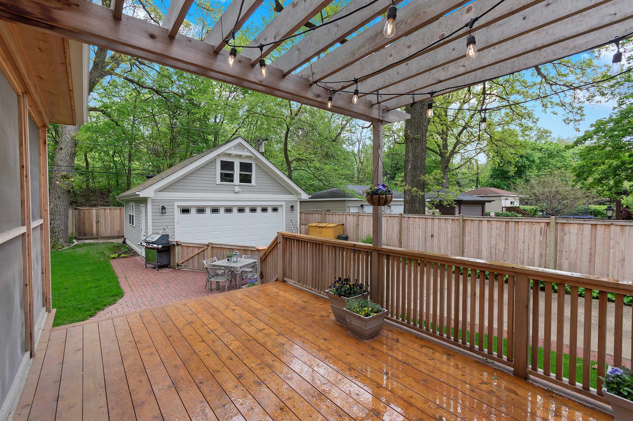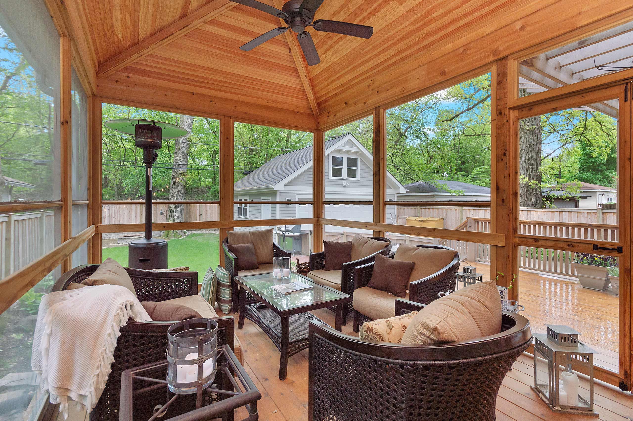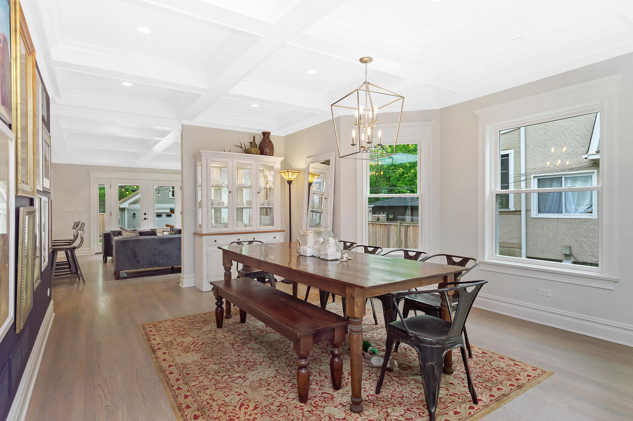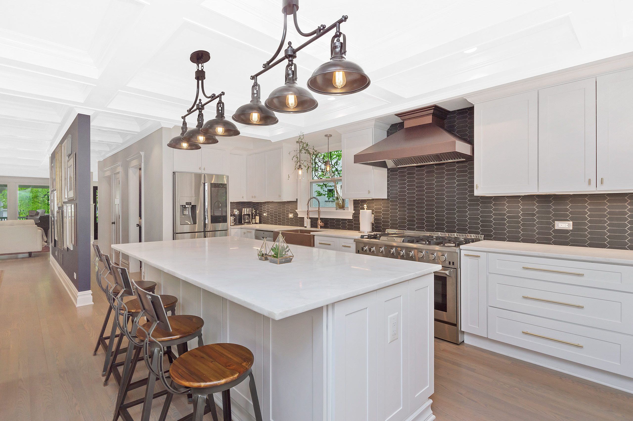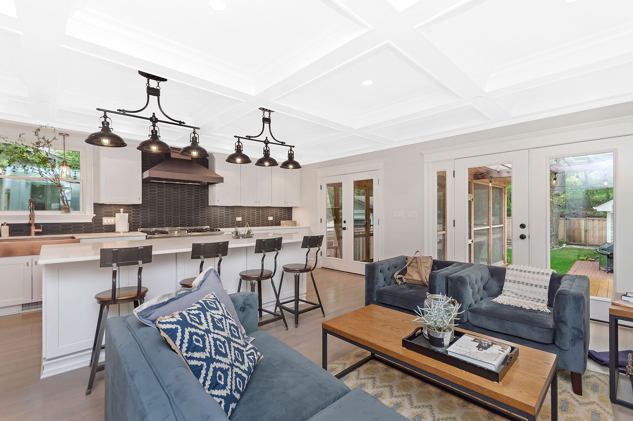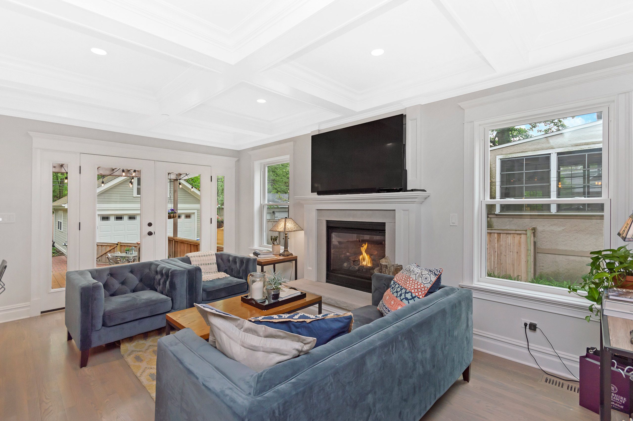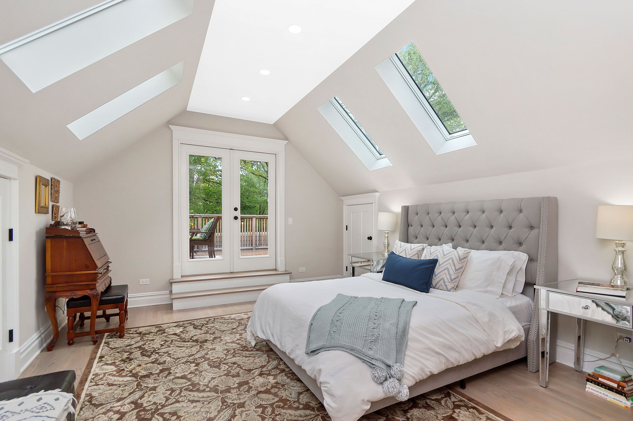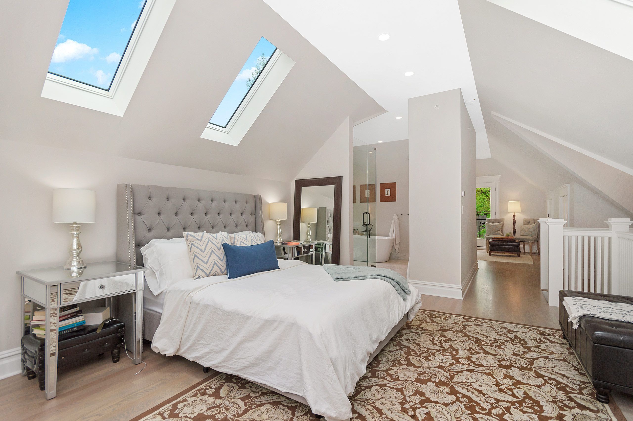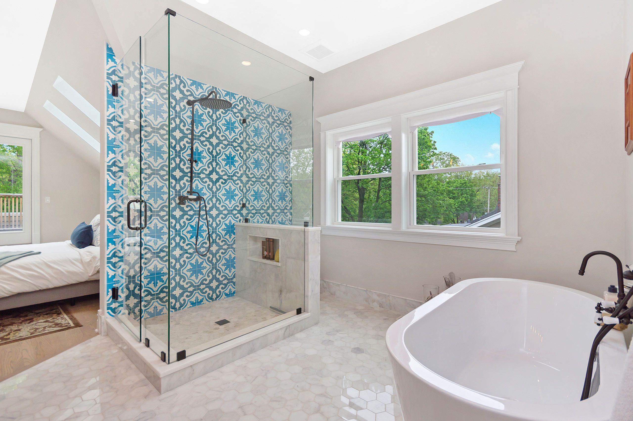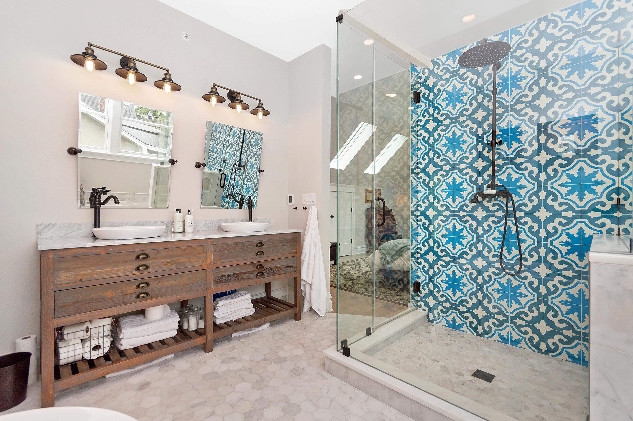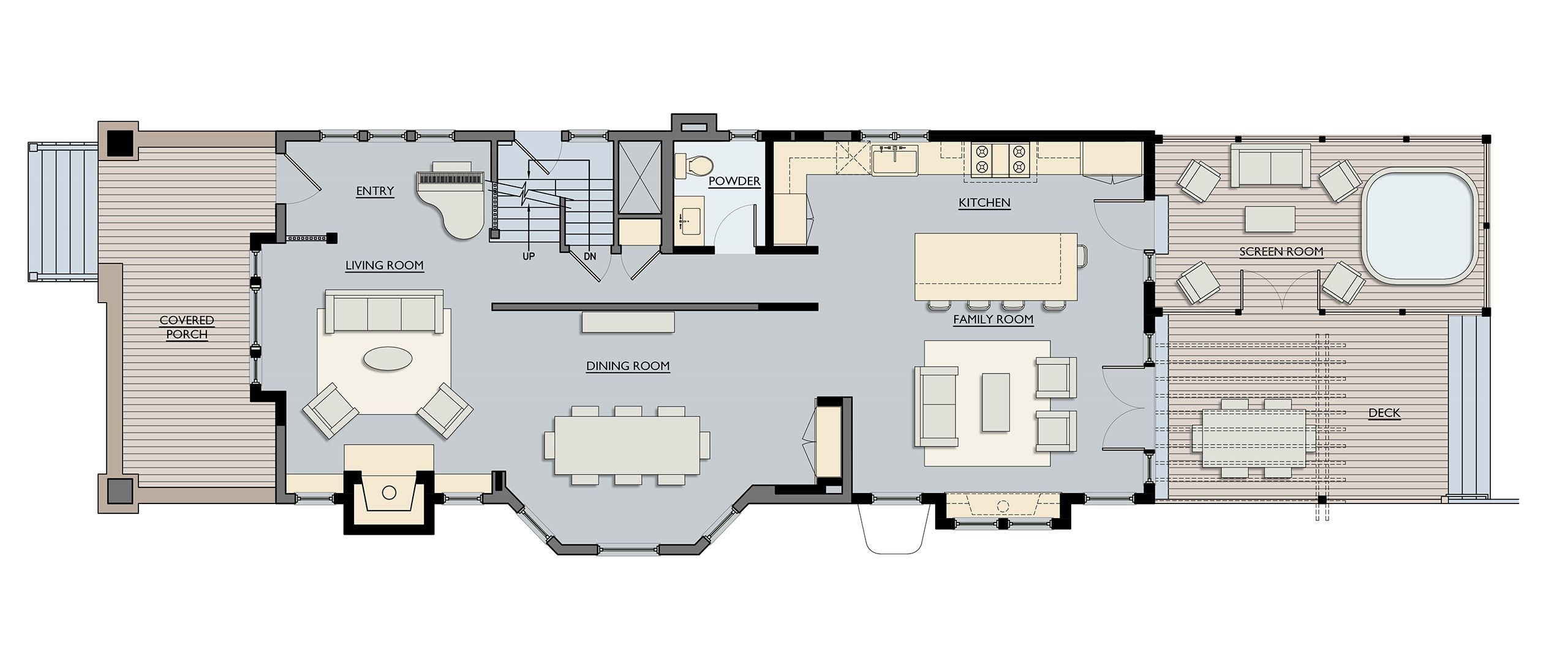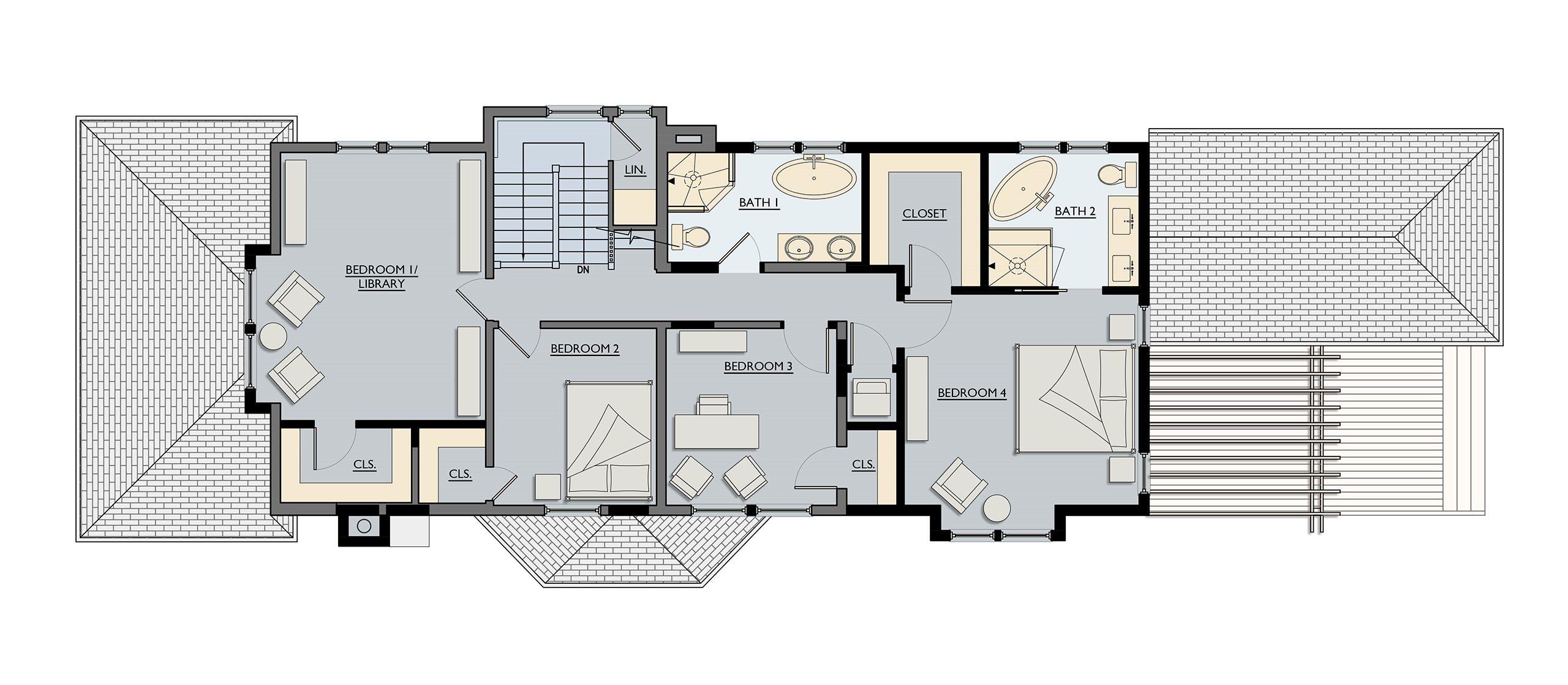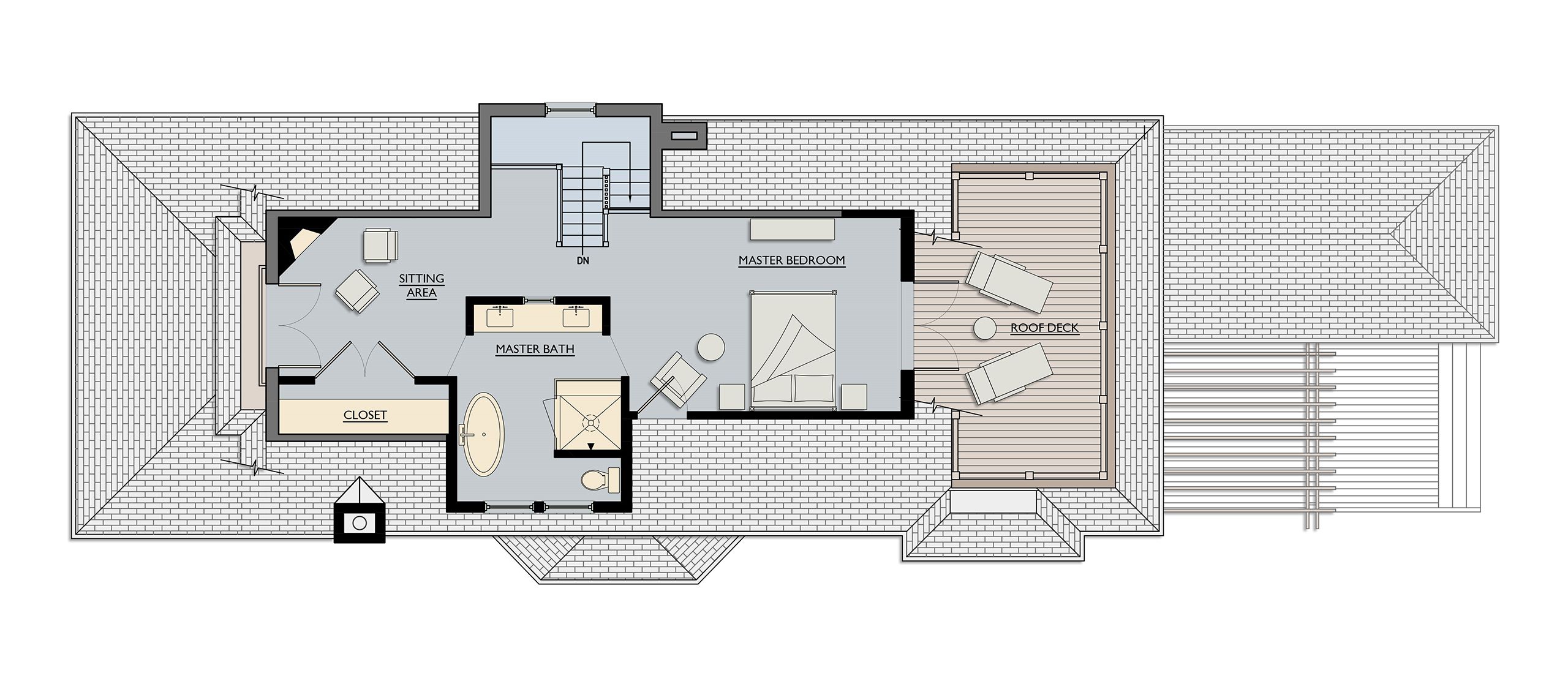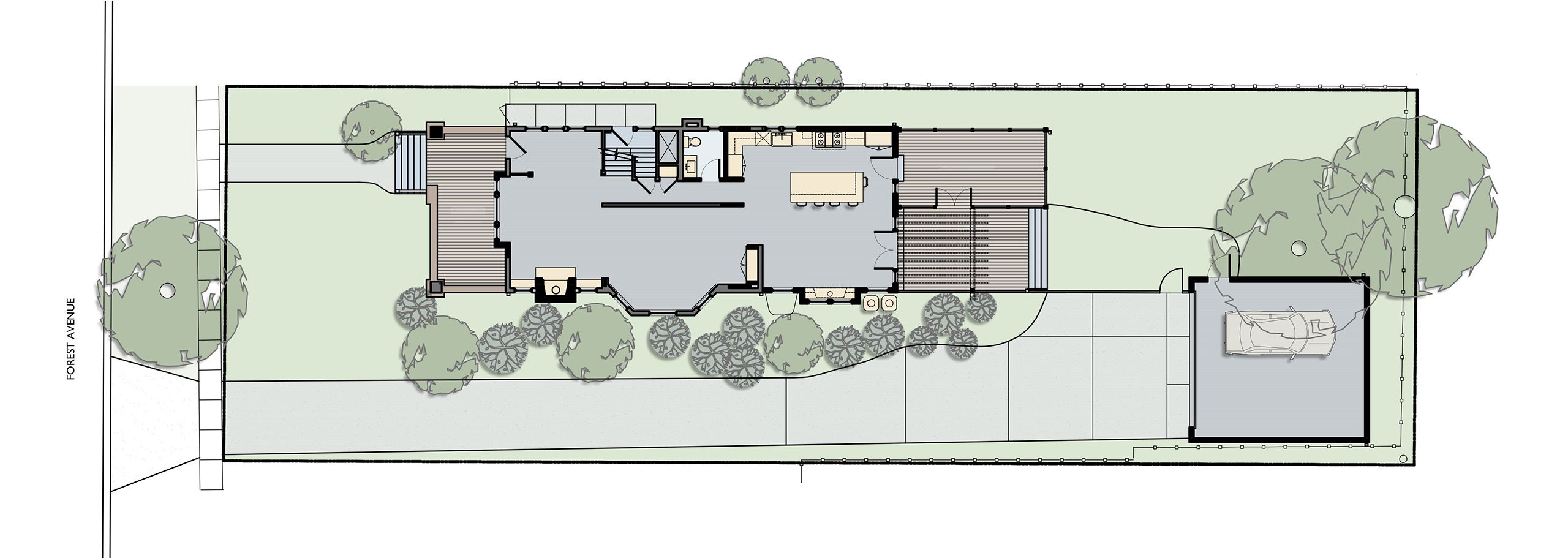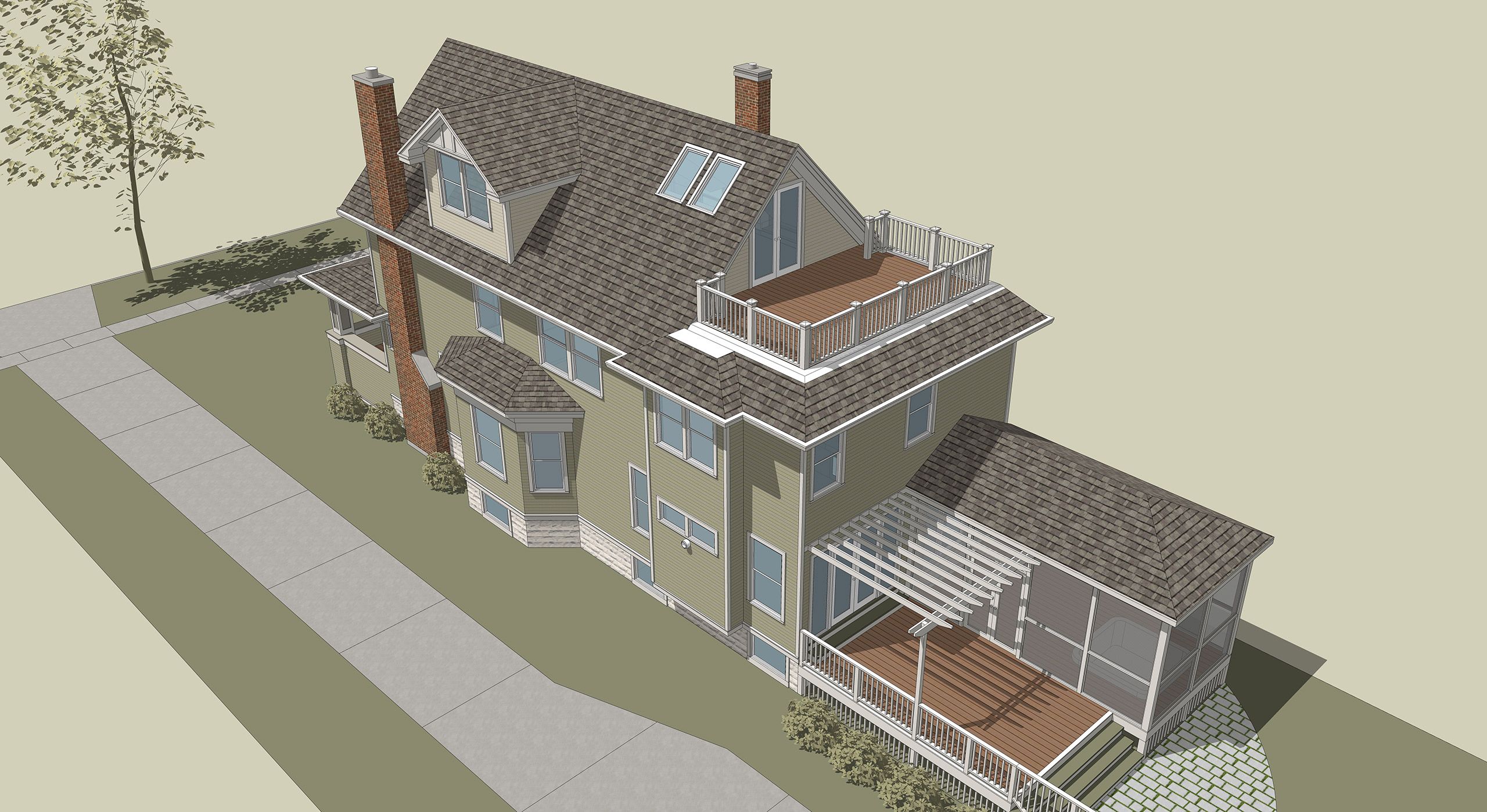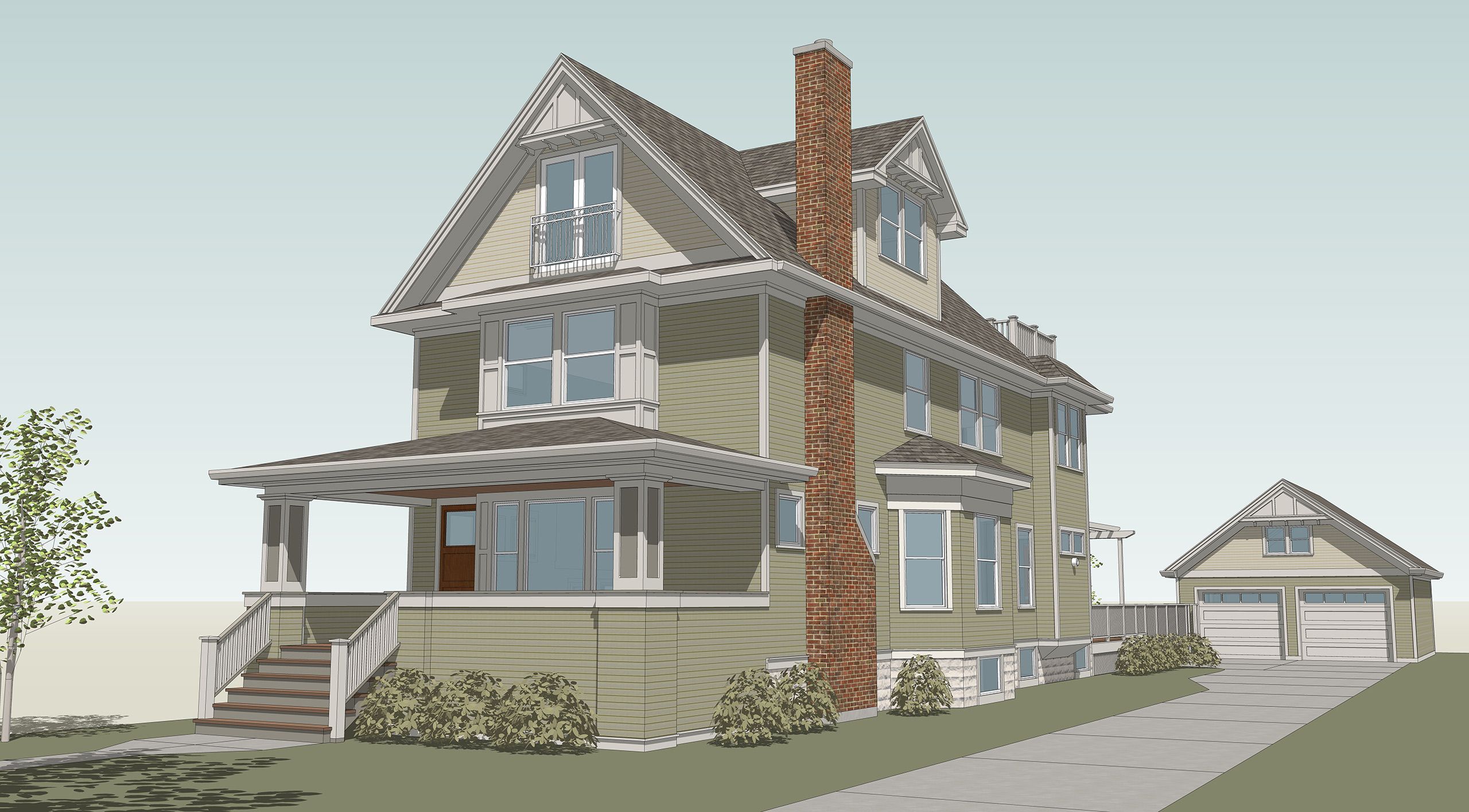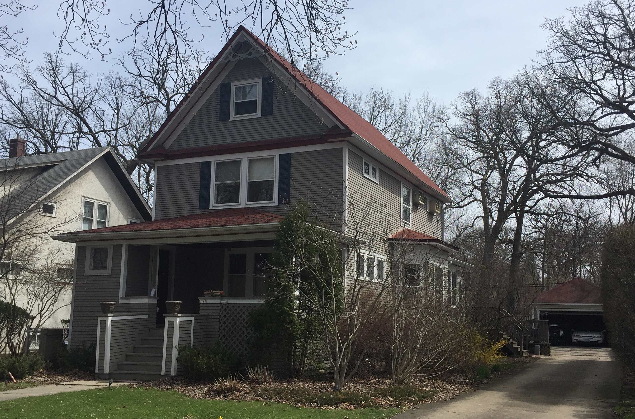-
WDN Architecture added nearly 1,300 square feet of living space to this River Forest home. The entire existing interior was gutted to provide four levels and 4,350 square feet of space. 6 Bedrooms, 4.5 baths, Walkout Roof Deck, Two Family Rooms, 3-Season Porch, Large Rear Deck, New Garage and more.
-
WDN Architecture added nearly 1,300 square feet of living space to this River Forest home. The entire existing interior was gutted to provide four levels and 4,350 square feet of space. 6 Bedrooms, 4.5 baths, Walkout Roof Deck, Two Family Rooms, 3-Season Porch, Large Rear Deck, New Garage and more.
-
WDN Architecture added nearly 1,300 square feet of living space to this River Forest home. The entire existing interior was gutted to provide four levels and 4,350 square feet of space. 6 Bedrooms, 4.5 baths, Walkout Roof Deck, Two Family Rooms, 3-Season Porch, Large Rear Deck, New Garage and more.
-
3-Season Porch
-
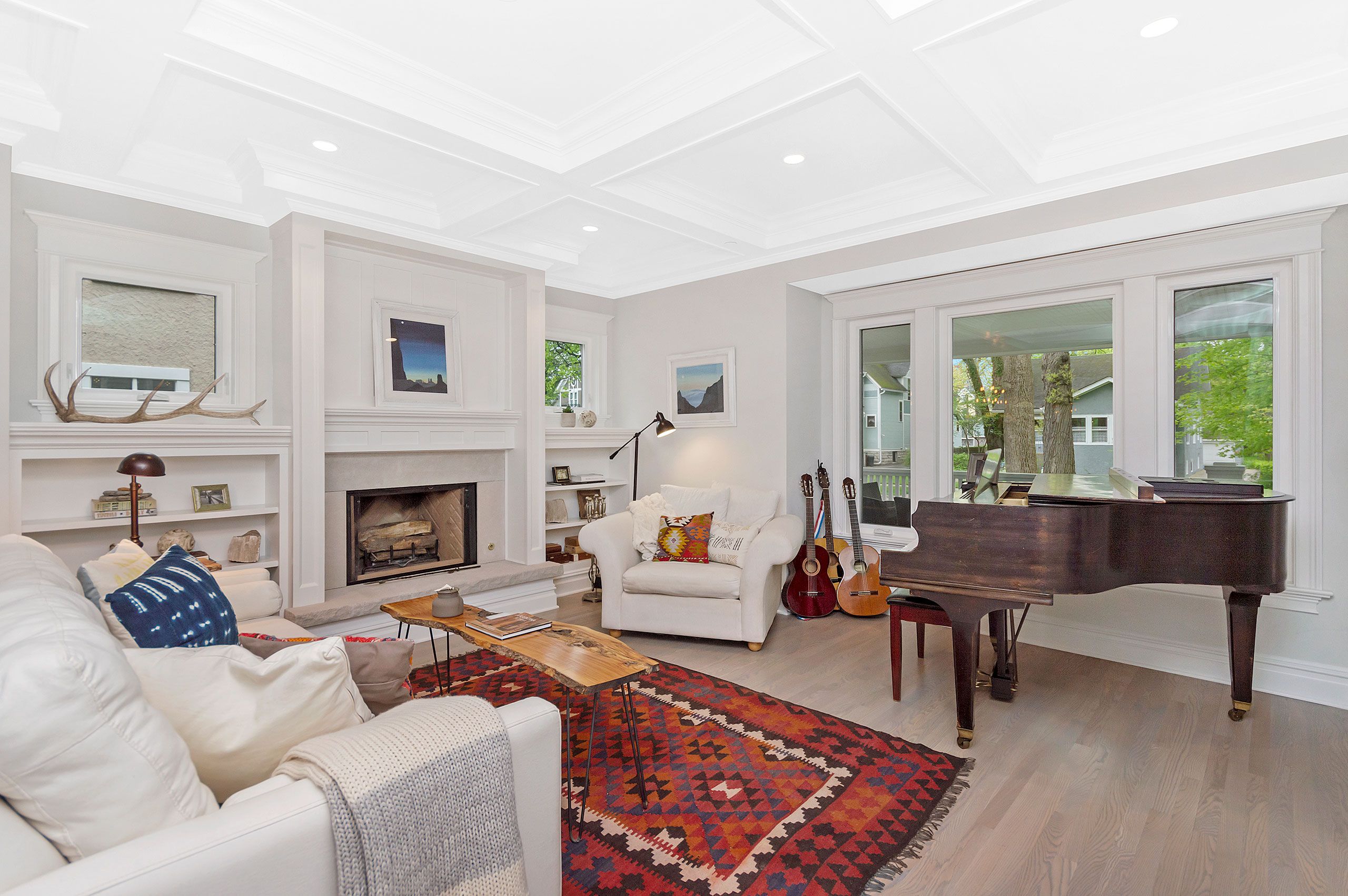
Living Room
-
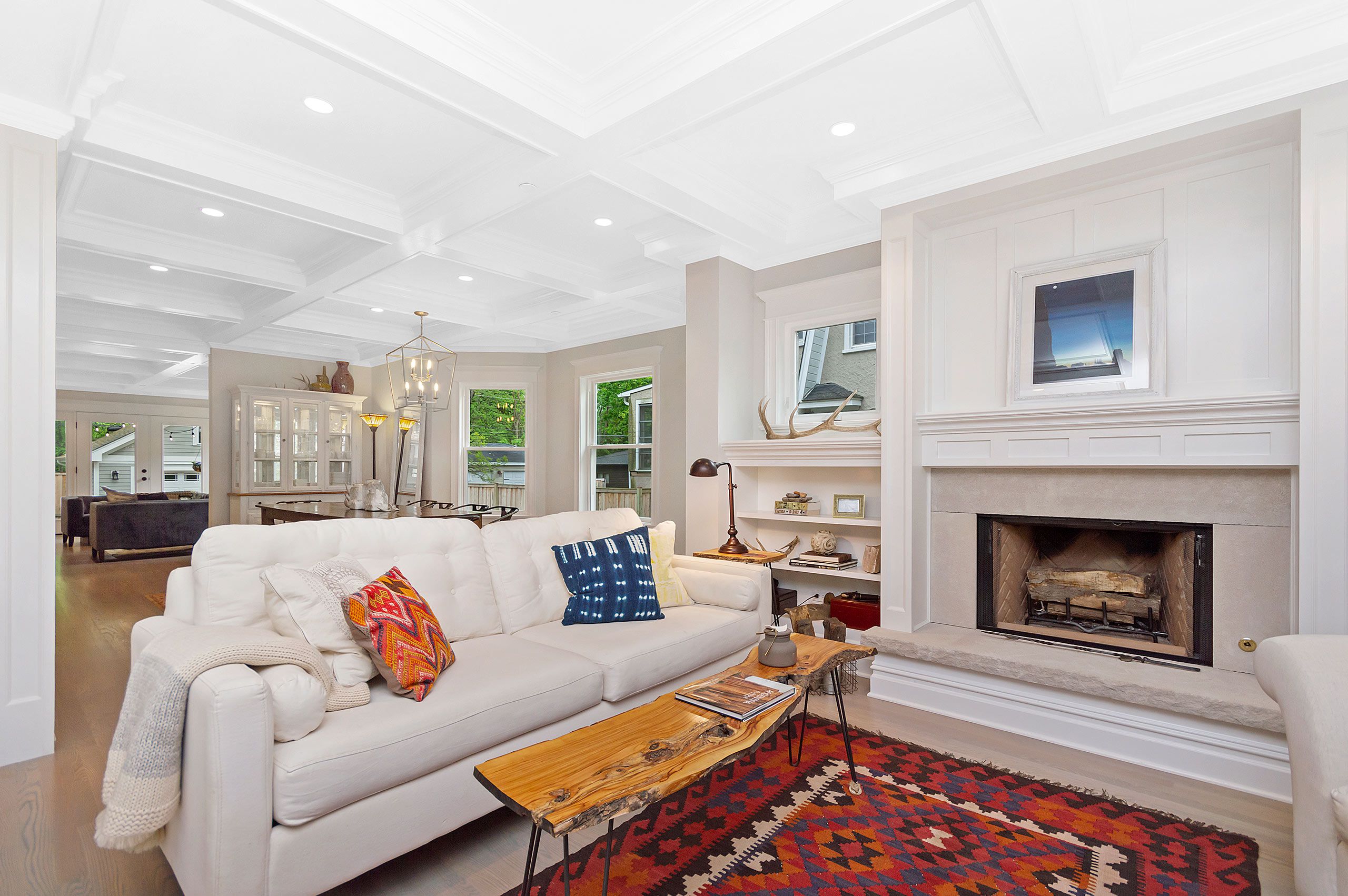
-
![Dining Room]()
Dining Room
-
![]()
-
![Family Room]()
Family Room
-
![Family Room]()
Family Room
-
![Master Bedroom]()
Master Bedroom
-
![Master Suite]()
Master Suite
-
![Master Bath]()
Master Bath
-
![]()
-
![First Floor Plan]()
First Floor Plan
-
![Second Floor Plan]()
Second Floor Plan
-
![Attic Floor Plan]()
Attic Floor Plan
-
![Site Plan]()
Site Plan
-
![3D Design Model]()
3D Design Model
-
![3D Design Model]()
3D Design Model
-
![Before]()
Before

