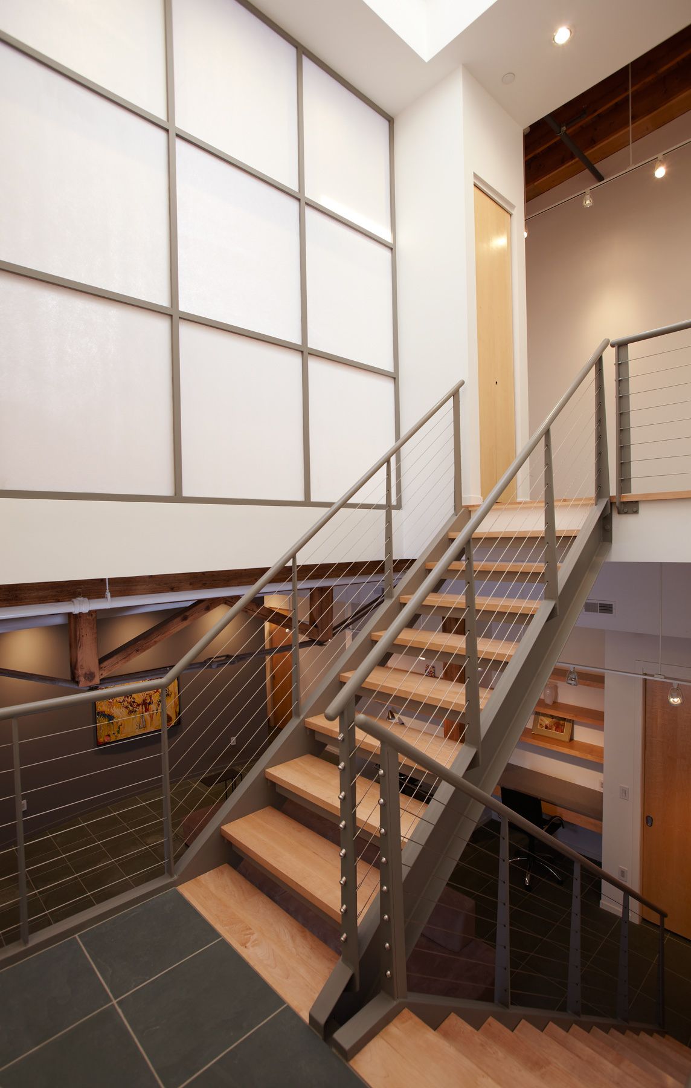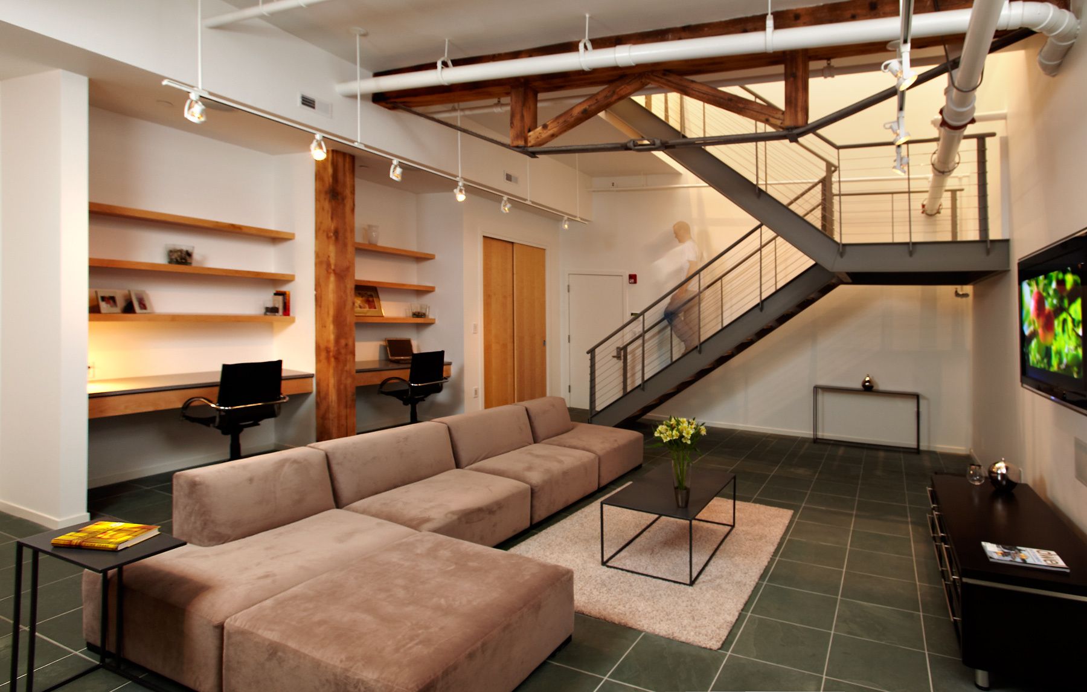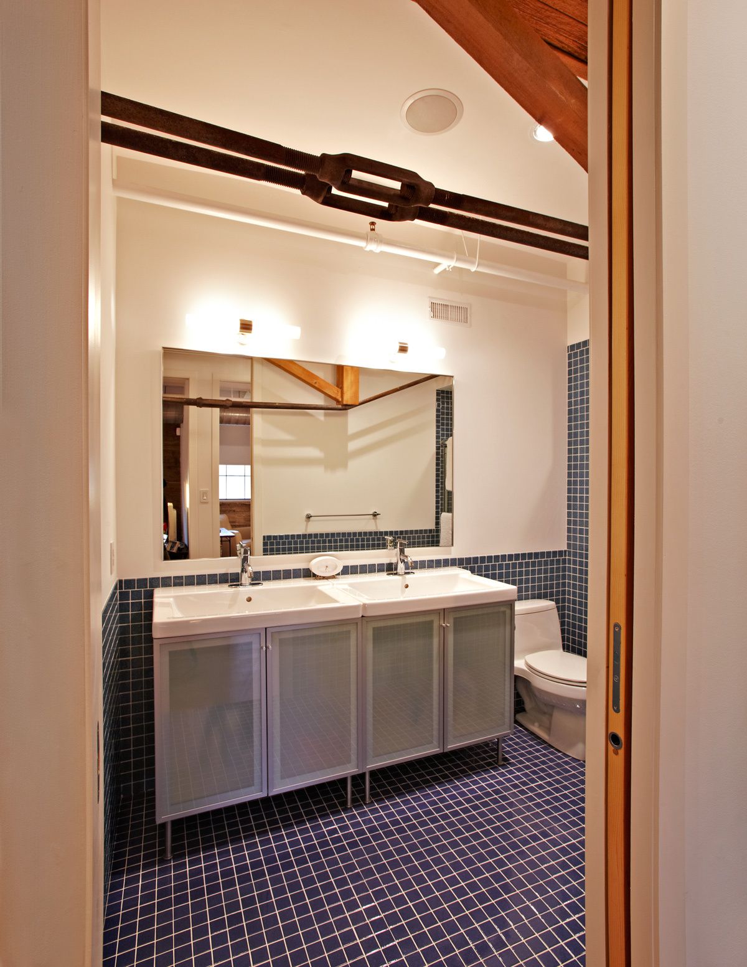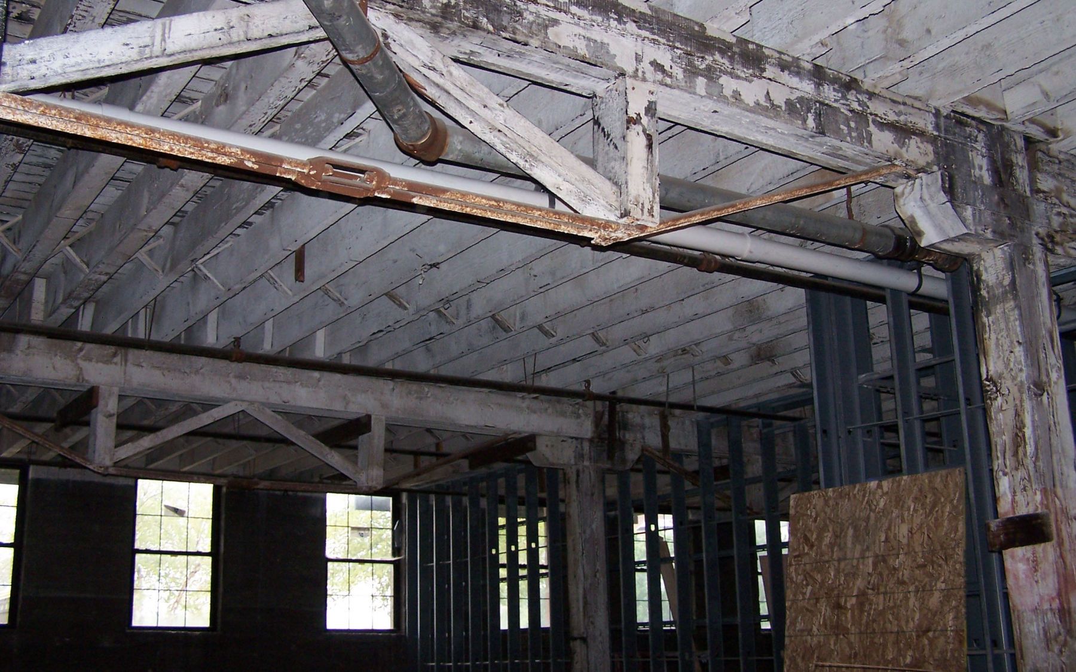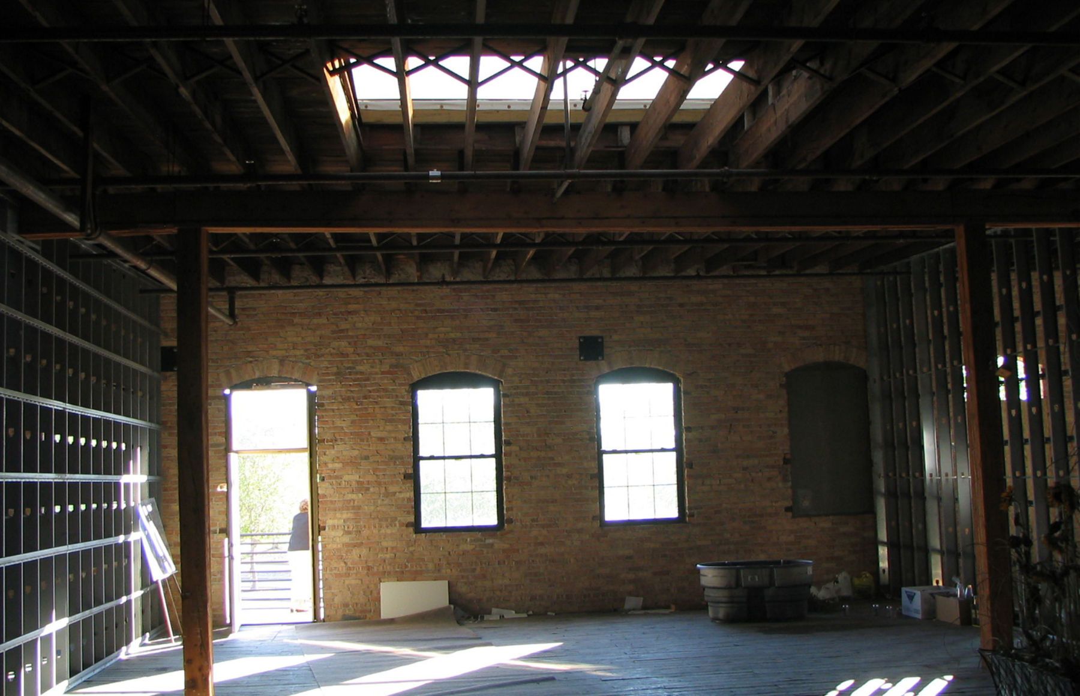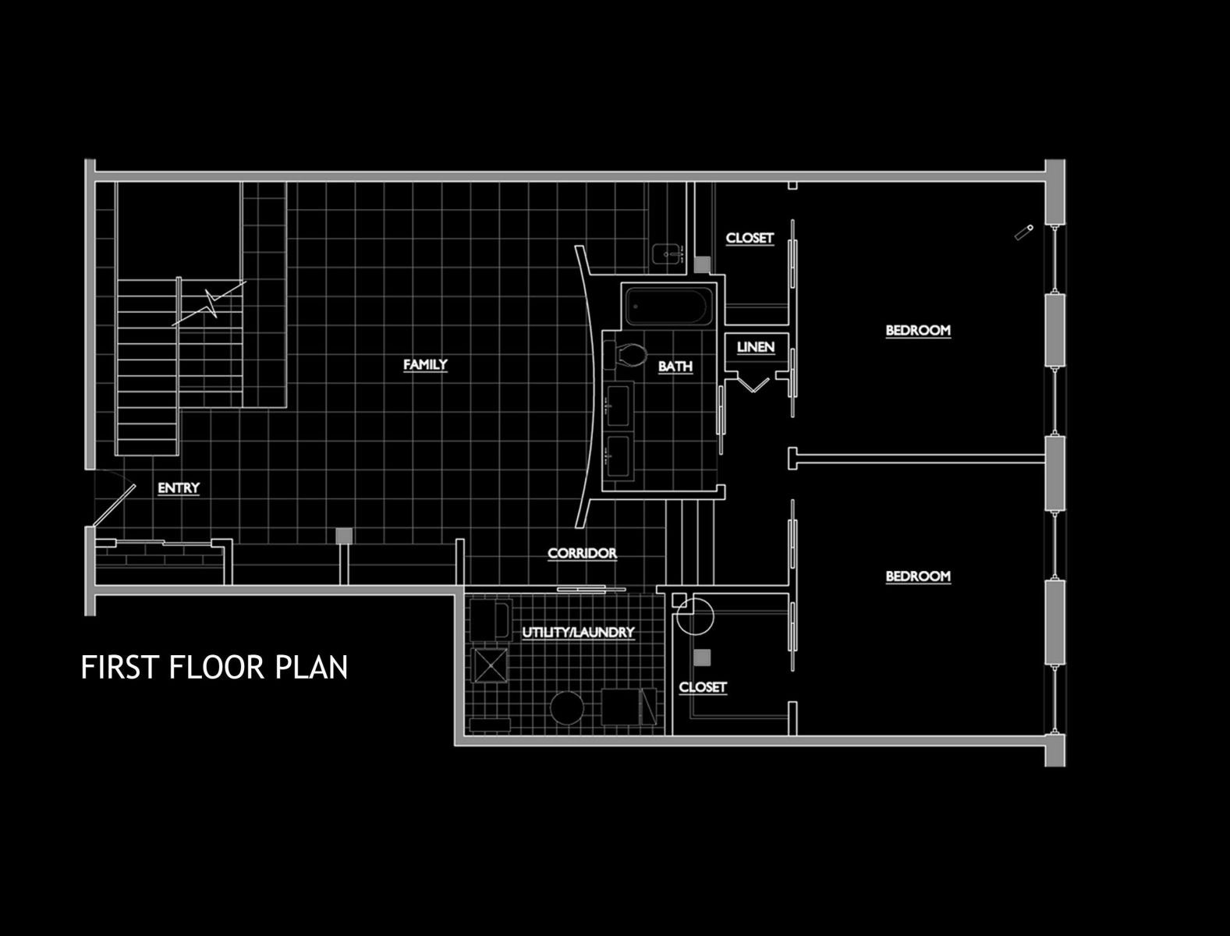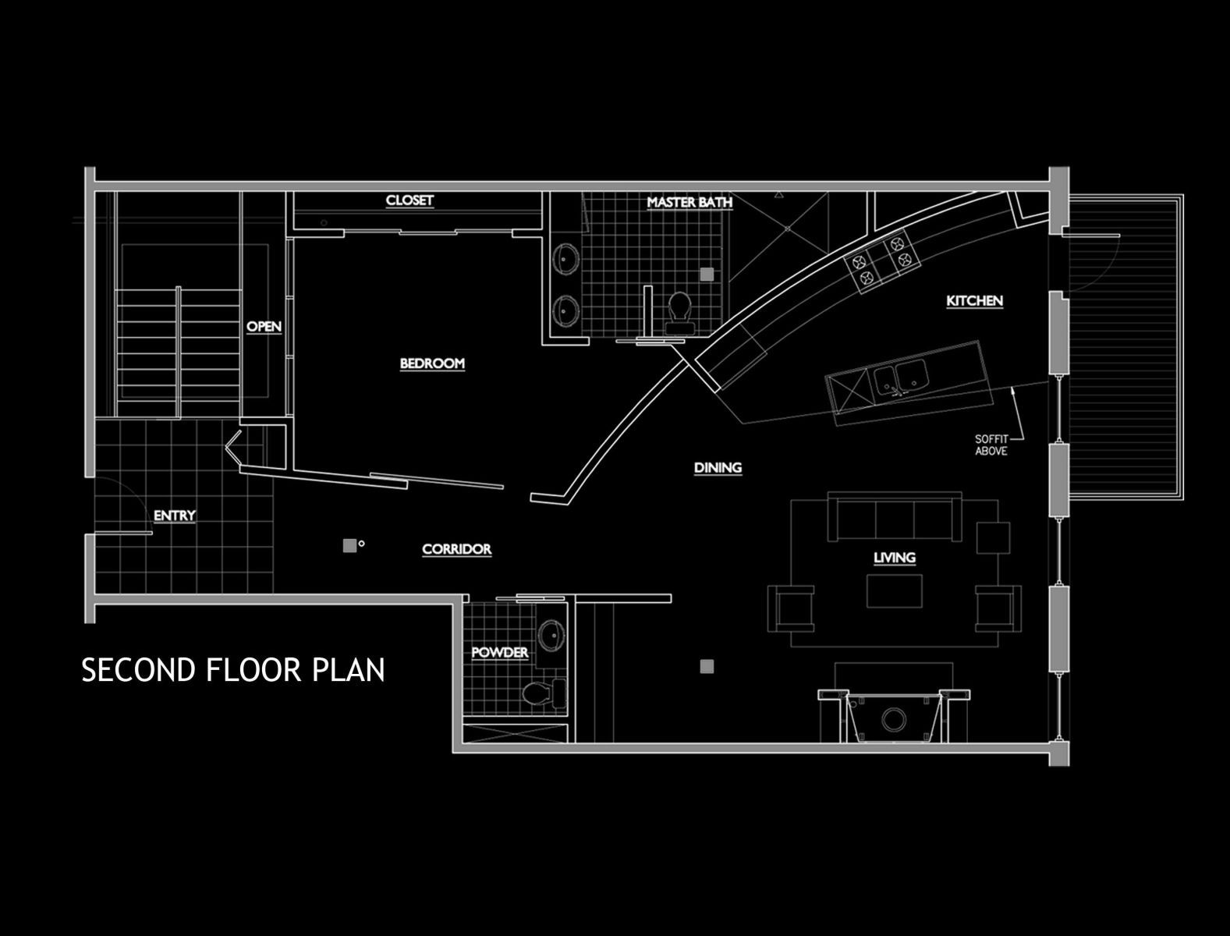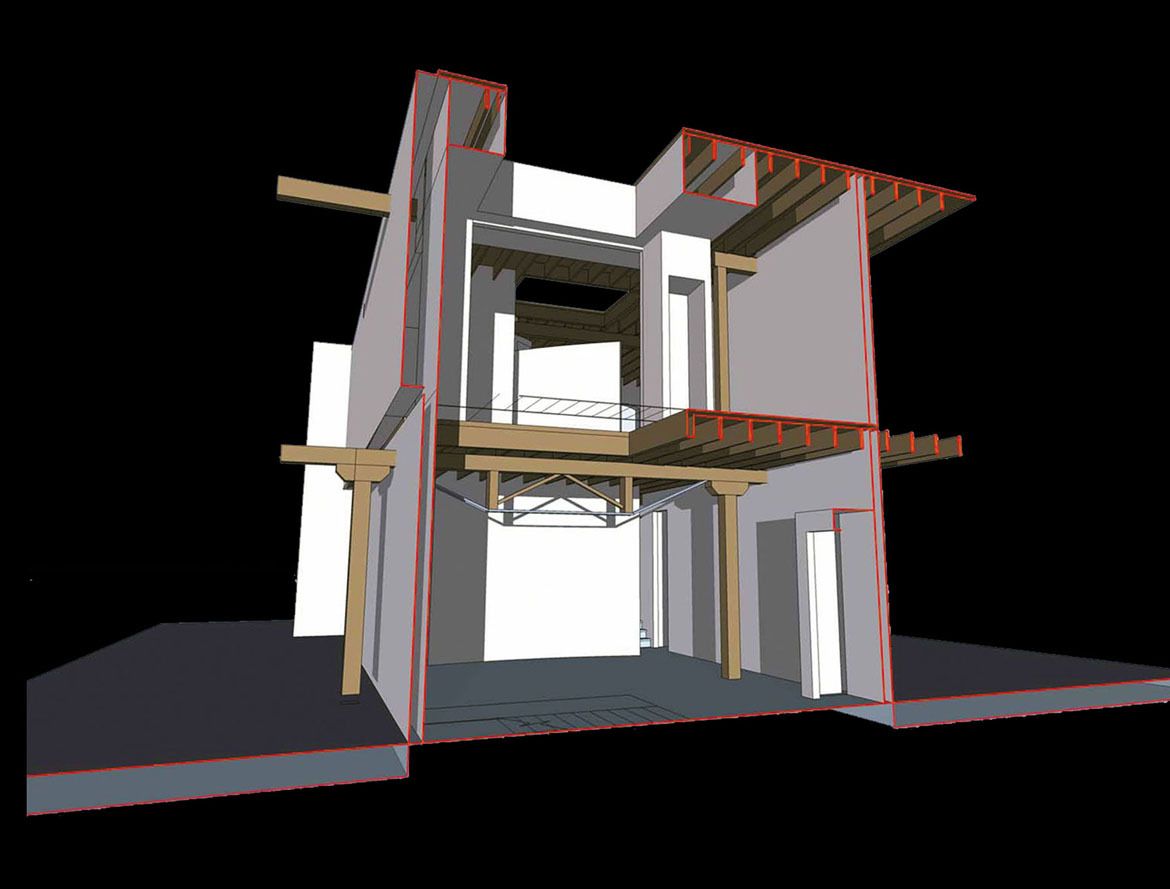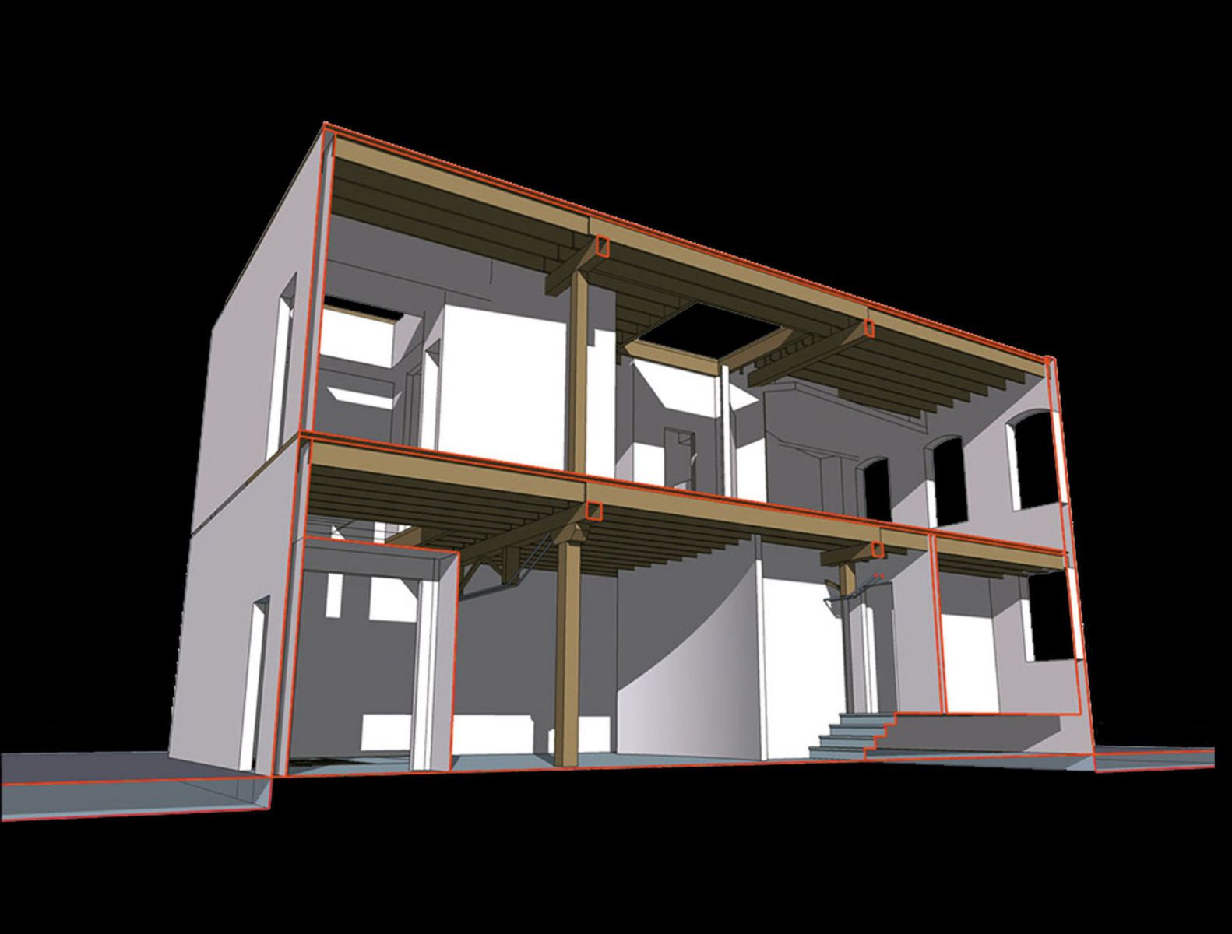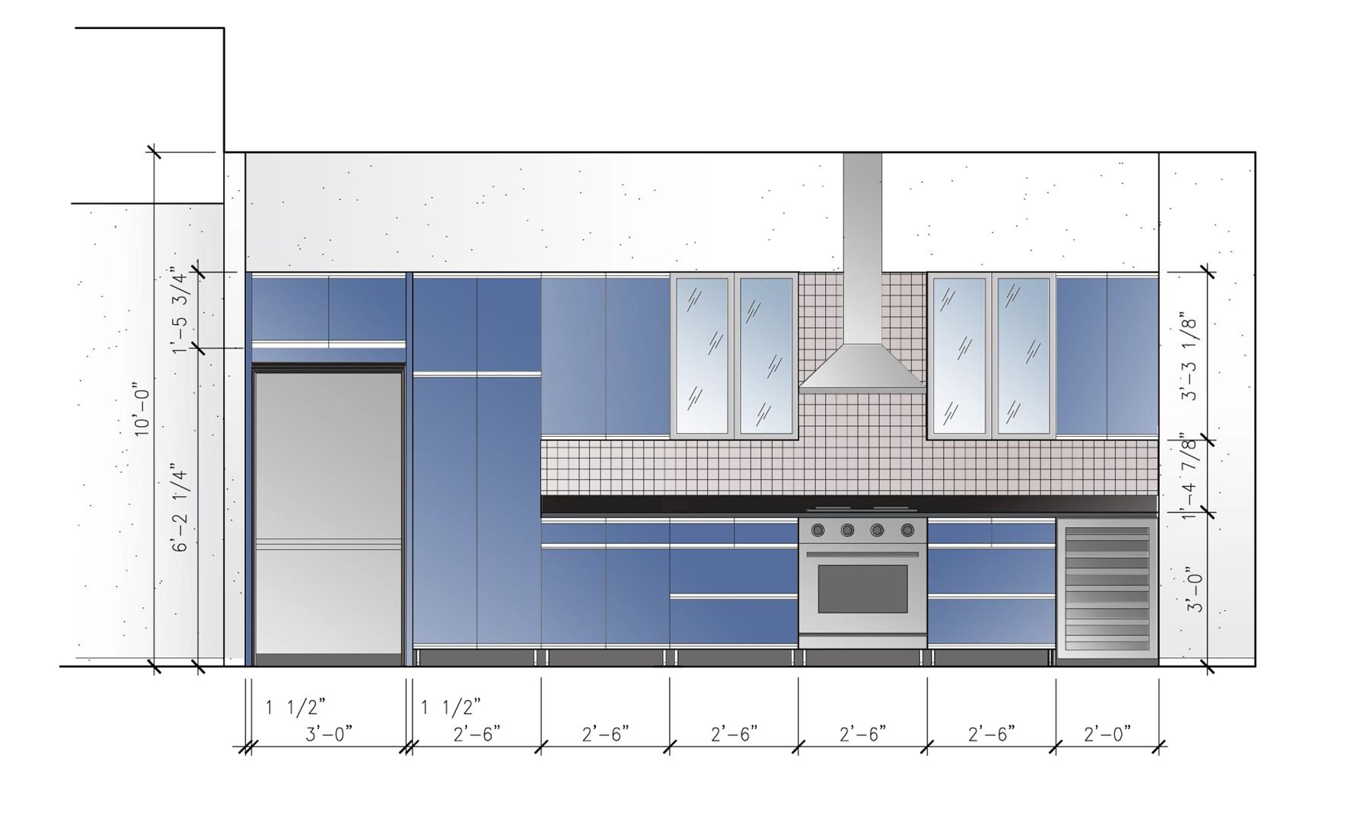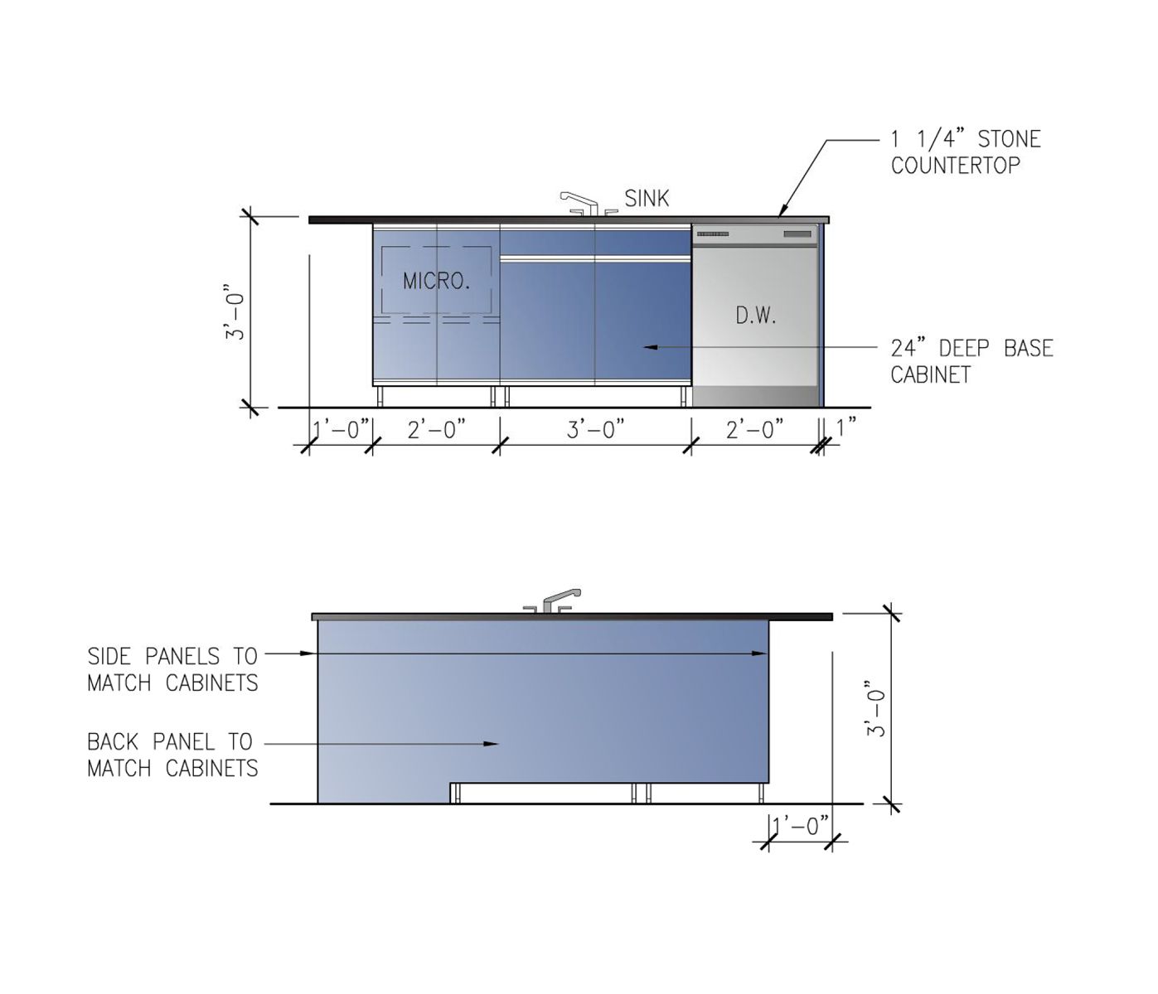-
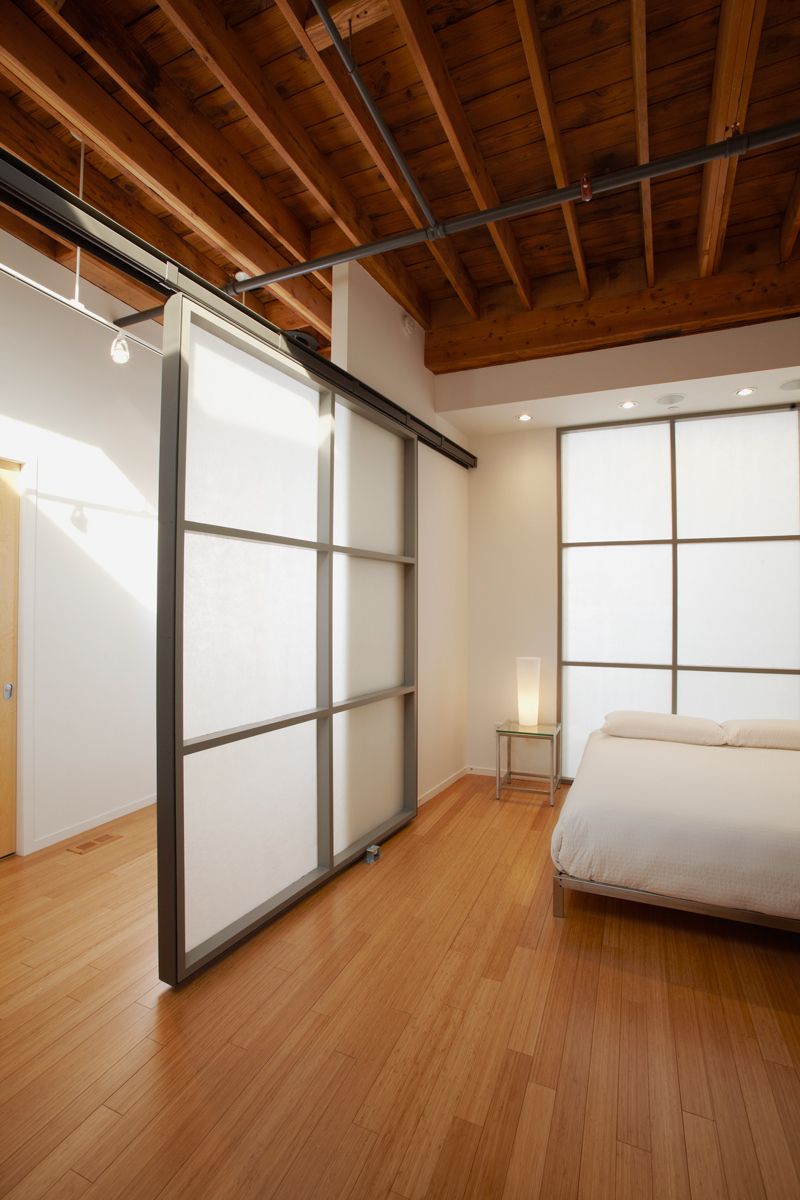
The Master Bedroom was designed with a custom designed sliding barn door allowing light from the main spaces.
-
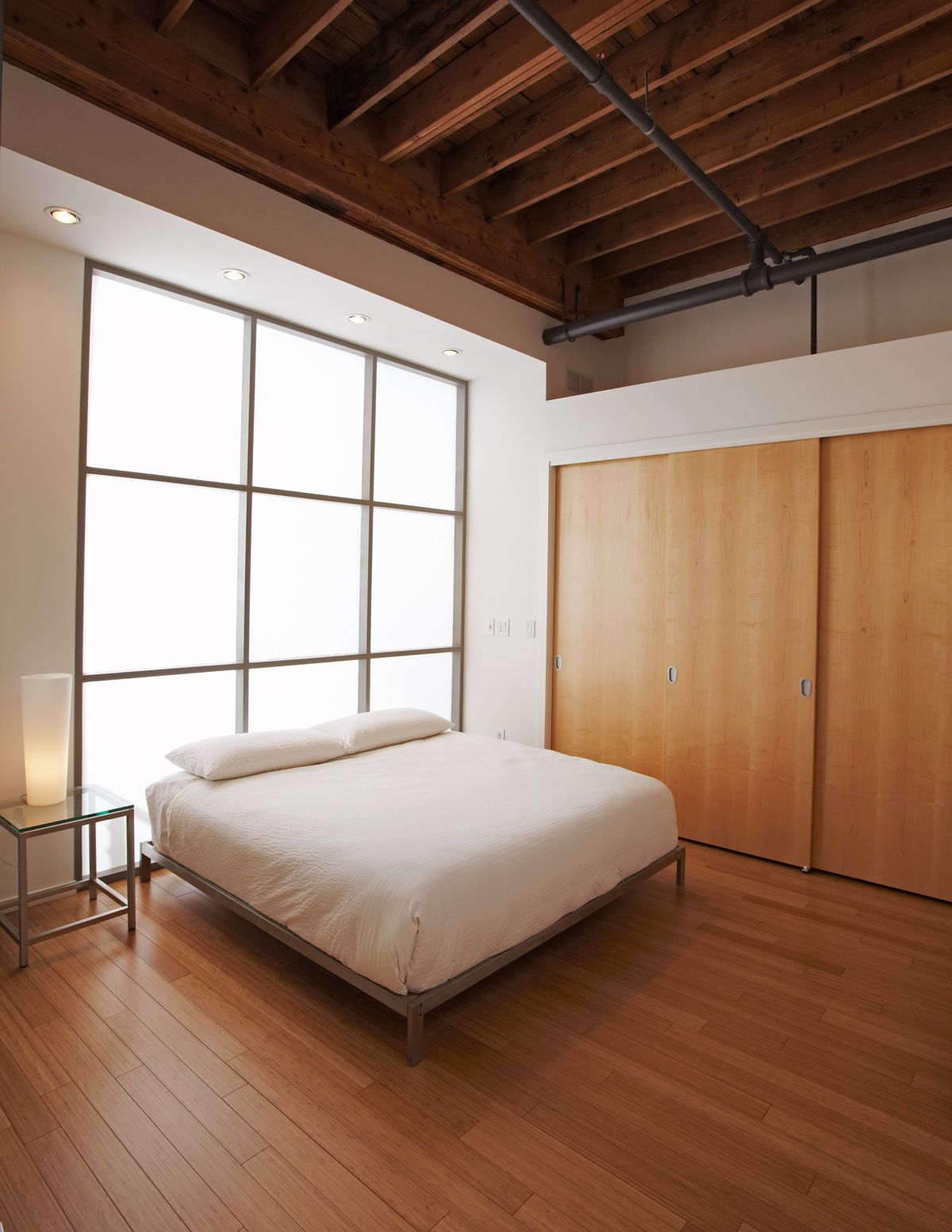
Translucent panels behind the bed allow light to filter in from the open stair beyond.
-
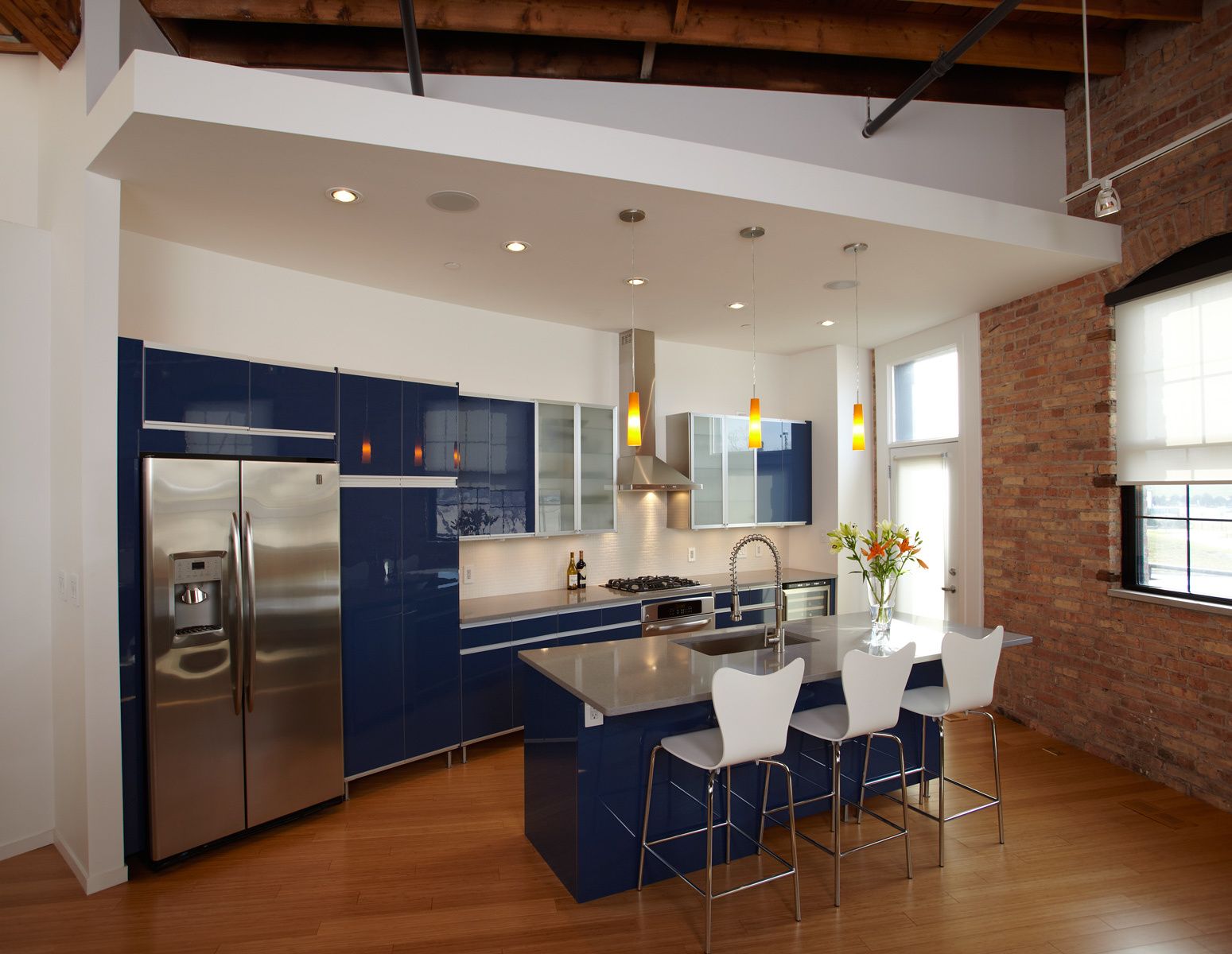
-
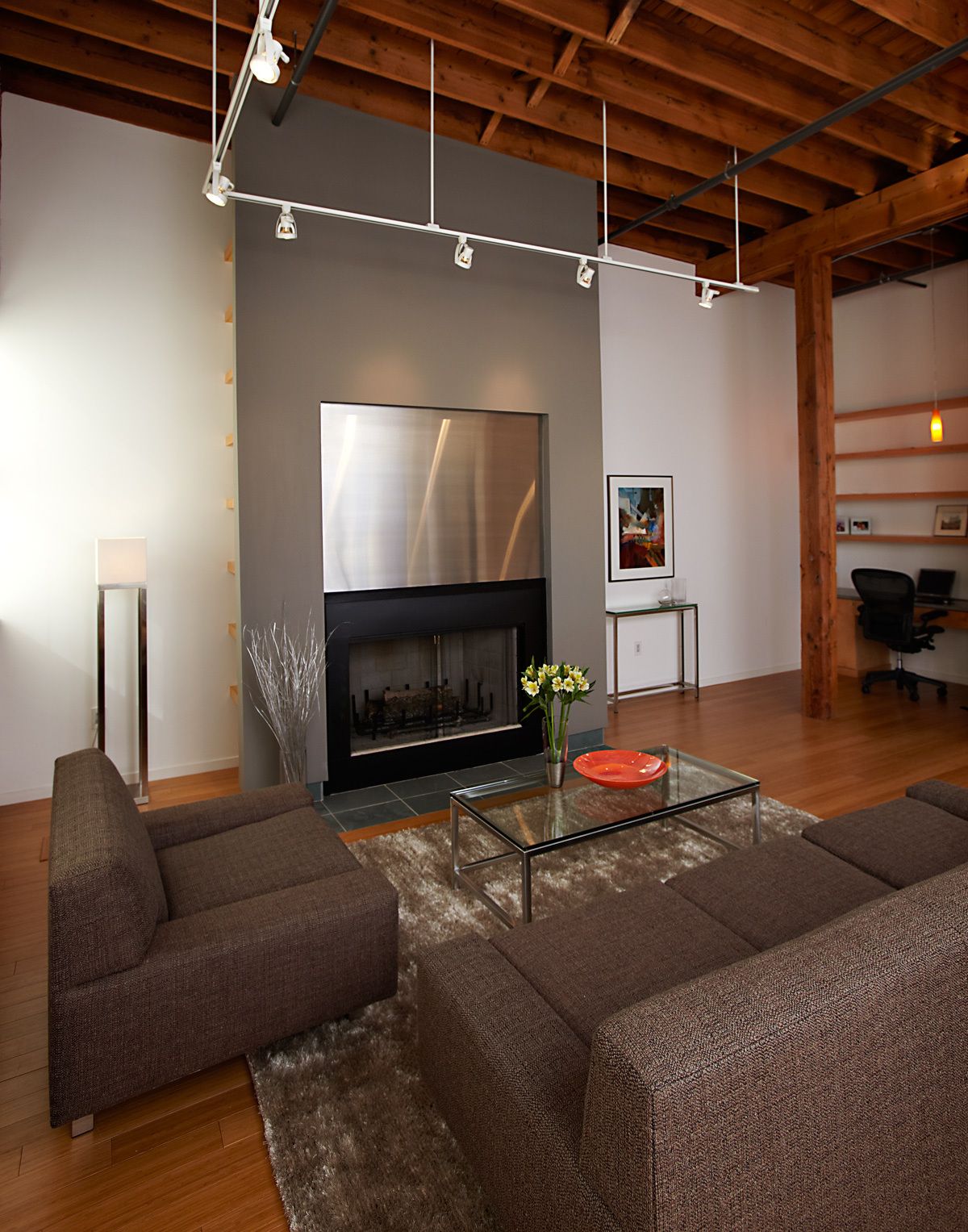
-
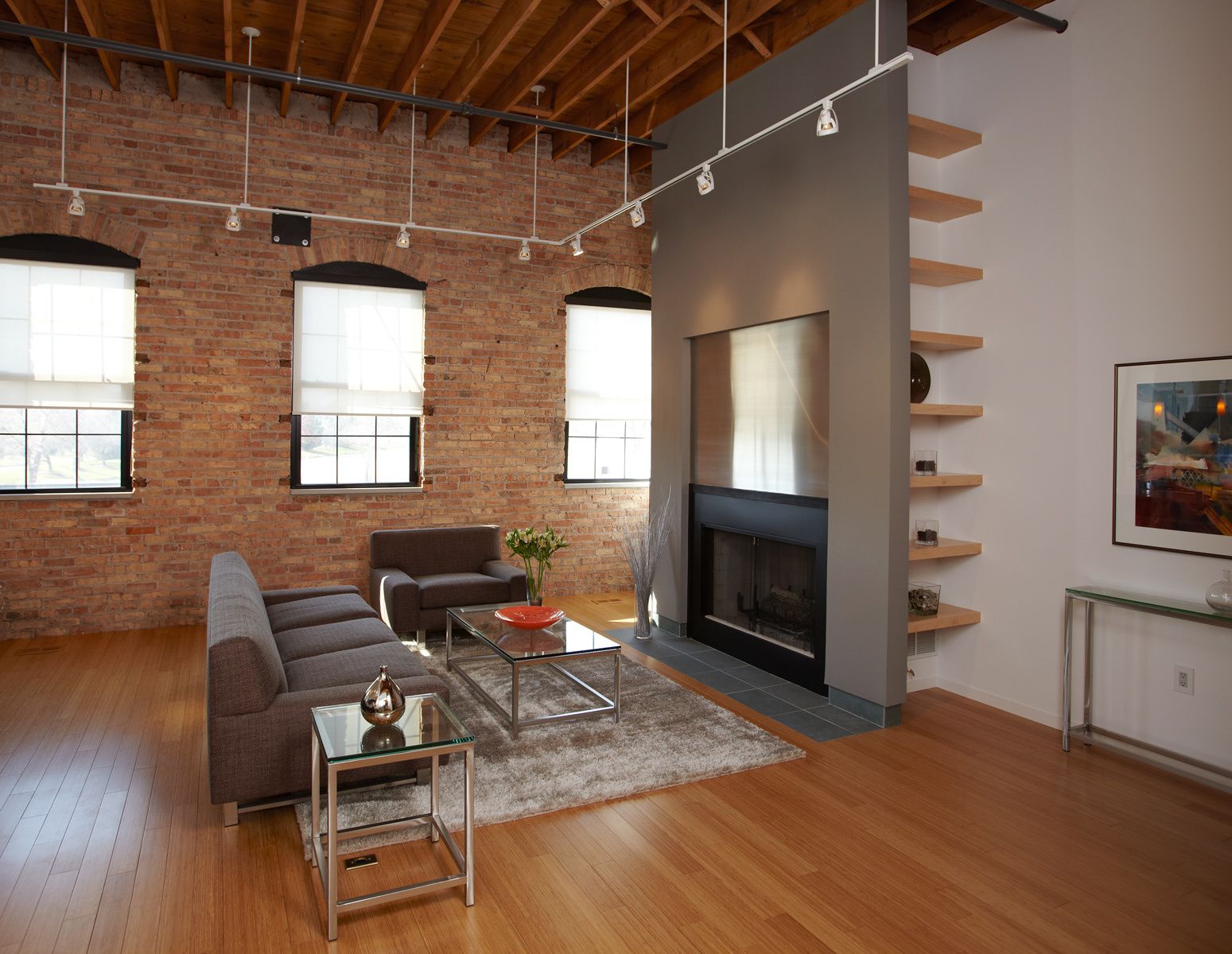
The living room area of this loft features a 48" modern fireplace with hidden shelving at the sides.
-
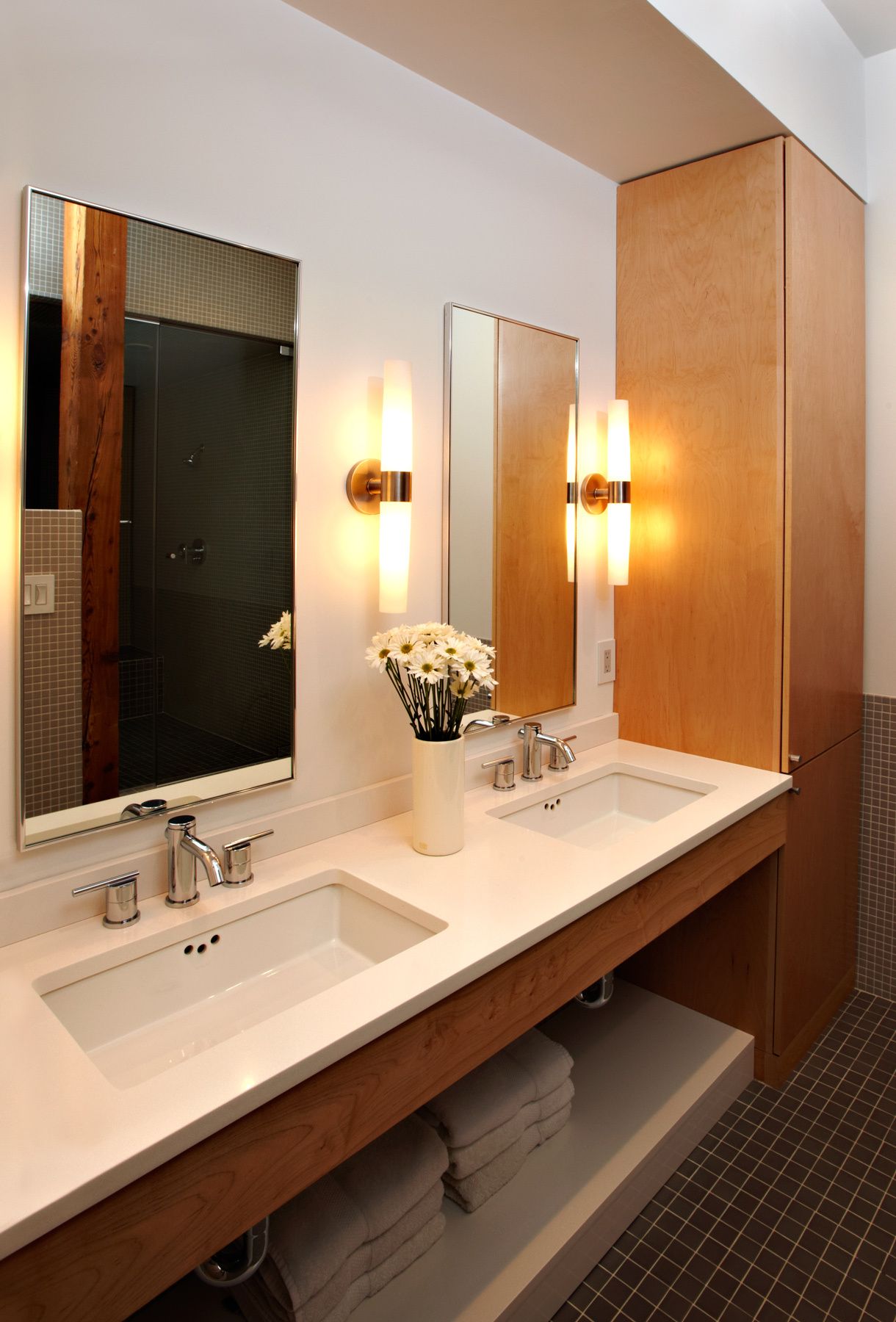
Simple modern Master Bath design.
-
![A large skylight was added over the staircase which allows light to filter through to the lower level family room.]()
A large skylight was added over the staircase which allows light to filter through to the lower level family room.
-
![]()
-
![Kids bath with exposed existing truss.]()
Kids bath with exposed existing truss.
-
![Before]()
Before
-
![Before]()
Before
-
![First]()
First
-
![Second]()
Second
-
![]()
-
![]()
-
![Kitchen Elevation]()
Kitchen Elevation
-
![Kitchen Elevation]()
Kitchen Elevation

